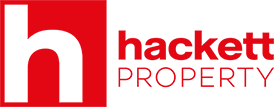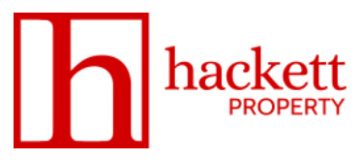South Terrace, Sunderland
Property Features
- INVESTMENT OPPORTUNITY
- Pair of Tenanted Apartments
- Council Tax Band A, Tenure - Freehold
Property Location
Property Summary
INVESTMENT OPPORTUNITY
Pair of tenanted apartments situated just off Southwick green and providing immediate access to local shops and amenities. Both apartments are one bedroom with modern features including gas central heating from combination boiler and double glazing. Ground floor apartment comprises; private entrance, entrance hall, living room, fitted breakfast kitchen, double bedroom and shower room and toilet. First floor apartment comprises; rear entrance, hallway and stairs to first floor landing, utility, spacious living room into fitted kitchen, large double bedroom and bathroom and toilet. Current rental values £455 PCM for the ground floor & £550 PCM for the first floor.
Full Details
Property Information
Tenure - Freehold
Council Tax Band A
Ground Floor Apartment
Hallway
Accessing the apartments accommodation with laminate flooring and into:
Living Room
4.17m x 3.74m (13' 8" x 12' 3") approximately
A spacious room with double windows, TV point, phone point and into:
Kitchen
3.73m x 2.20m (12' 3" x 7' 3") approximately
Fitted with modern range of white units to wall and base with brushed steel furniture and black granite style work surfaces over. Fittings include a gas hob and electric oven, washing machine, fridge with freezer box, sink , tiled splash backs, vinyl flooring, breakfast bar and rear access UPVC door.
Bedroom
3.88m x 4.36m (12' 9" x 14' 4") approximately
A superb double bedroom with double windows.
Shower Room and Toilet
With large shower unit, sink, toilet, laminate walls, spot lighting, extractor and vinyl floor.
Rear Yard
Electric roller shutter access via sensor – shared with the first floor.
First Floor Apartment
Entrance
Accessed via a sensor operated roller shutter garage door into a shared yard and entrance door to apartment
Hallway
With laminate floor stairs to first floor landing.
Utility
Accessed off the half landing a walk in cupboard with washing machine and space for storage.
Living Room
4.24m x 3.92m (13' 11" x 12' 10") approximately
Overlooking the westerly aspects of the green via two large windows the room is spacious and ideal for lounge and dining purposes. Features include a satellite TV aerial. Open into:
Kitchen
1.96m x 2.97m (6' 5" x 9' 9") approximately
Fitted with a modern range of white fronted units to wall and base with brushed steel furniture and black granite style work surfaces over. Features include; four ring halogen hob with oven under and filter hood over, a free standing larder fridge-freezer, tiled splash backs, large window and vinyl flooring.
Bedroom
4.25m x 3.40m (13' 11" x 11' 2") approximately
Excellent spacious double bedroom with integrated wardrobe and storage unit, double windows overlook the front elevations.
Bathroom
Fitted with a white three piece suit with chrome furniture, including toilet, sink and bath with bath shower attachment and screen. Other benefits include vinyl flooring, tiled splash backs, extractor and window.
Rear Yard
Electric roller shutter access via sensor – shared with the ground floor.















