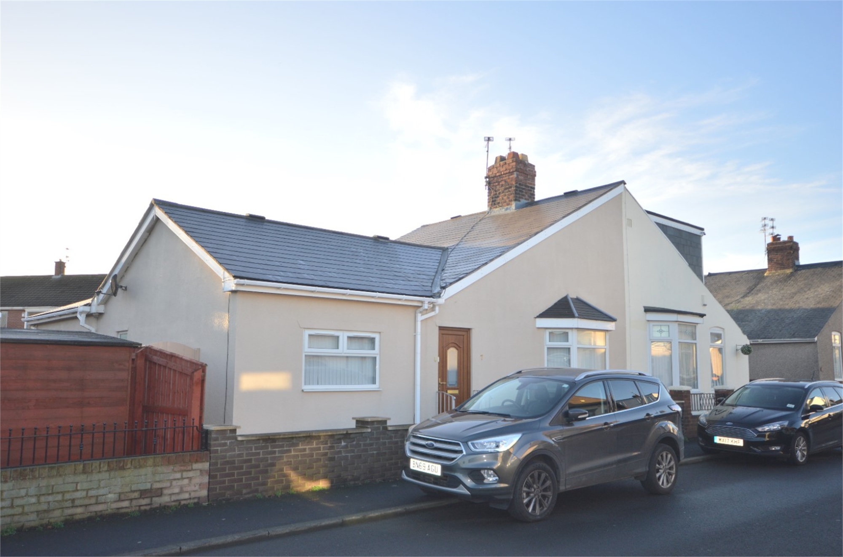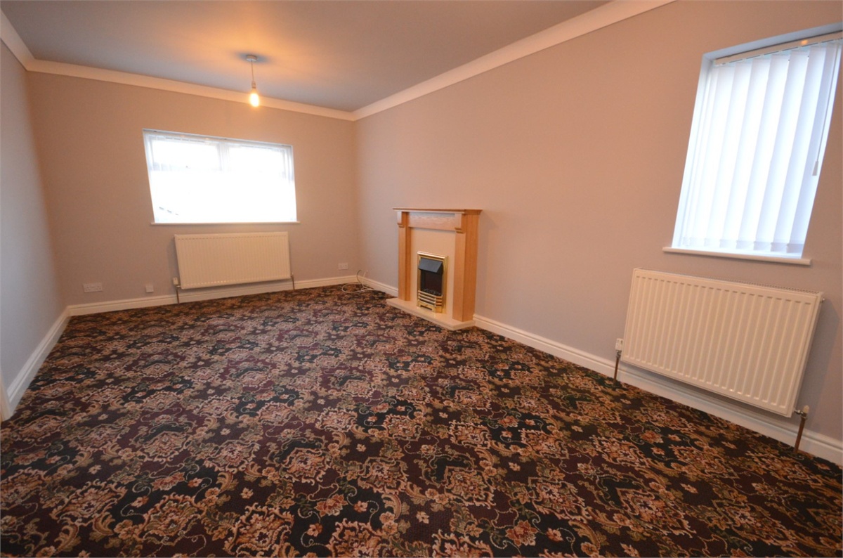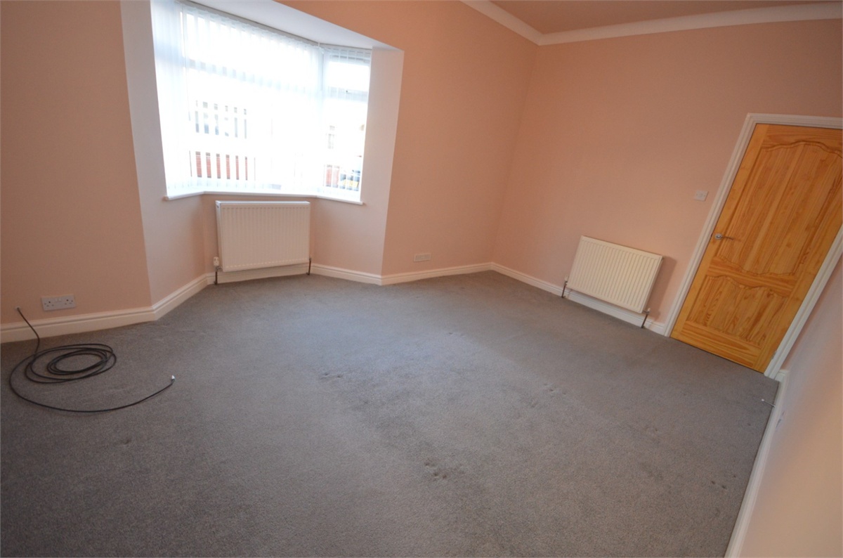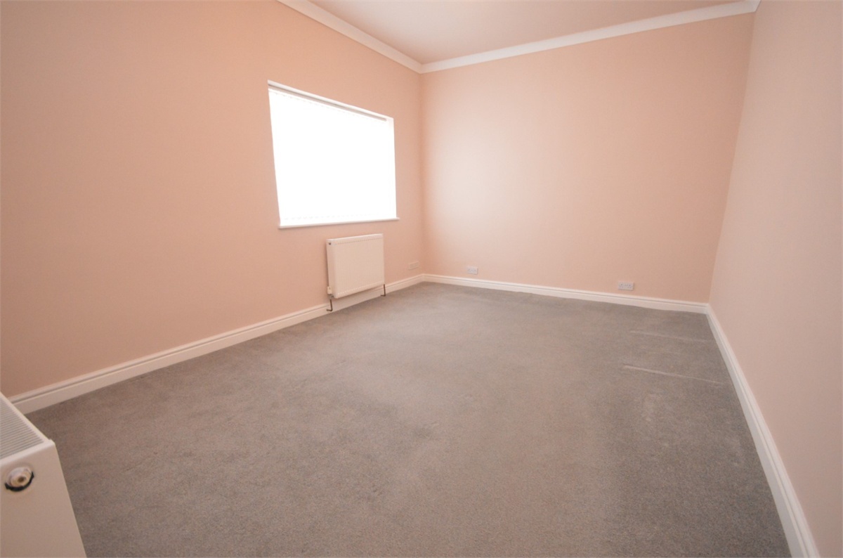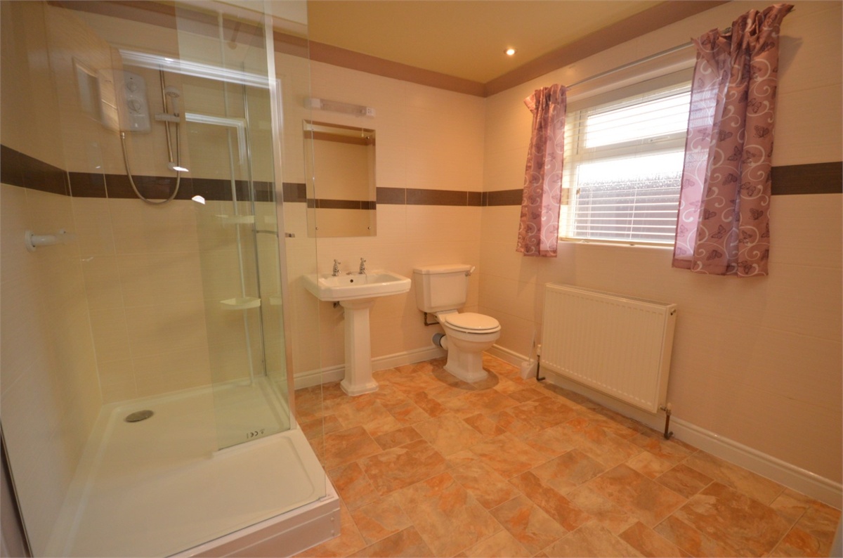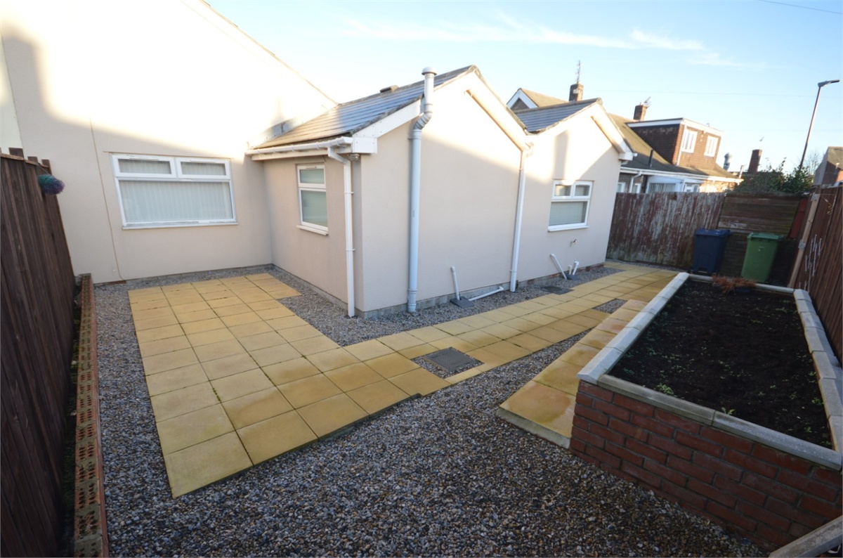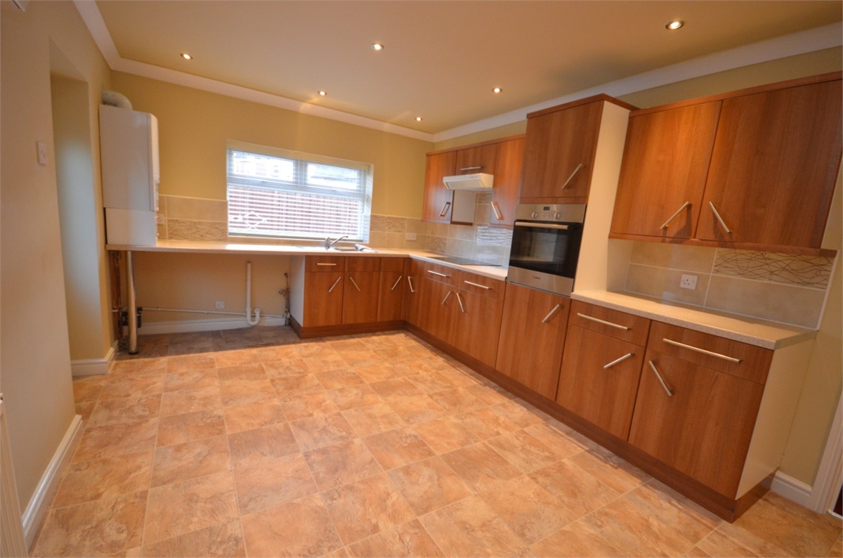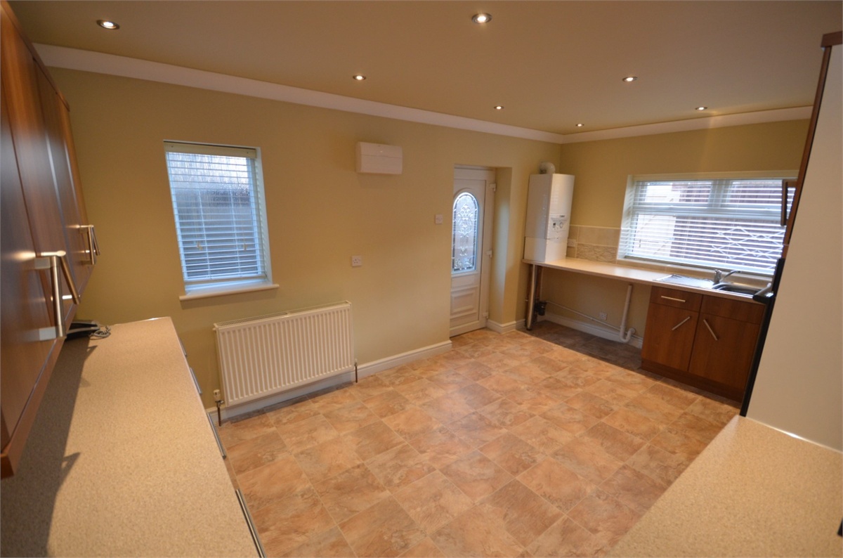Laburnum Road, Sunderland
Property Features
- Two Bedroom Bungalow
- Council Tax Band A, tenure freehold.
- Immaculate Throughout
- Sought After Location
Property Location
Property Summary
A truly stunning, two bedroom, semi-detached , bungalow located in the sought after area of Fulwell and within easy reach of local shops, schools, metro, bus services and the sandy beaches of Roker seafront.
Immaculate throughout and finished with a modern specification including: gas central heating, double glazing, spot lighting, and luxury bathroom and kitchen fittings.
Tenure Freehold
Council Tax Band A
Tenure - Freehold
Full Details
Ground Floor
UPVC Entrance Door
With UPVC security door into a lobby with tiled floor and secondary door into:
Reception Hallway
Leading to the main accommodation, with inner cloak storage lobby, spot lighting ,coving and into:
Sitting Room
5.40m x 3.22m (17' 9" x 10' 7") approximately,
With double aspect windows maximising natural light this spacious room as a focal point features a flame effect electric fire with hearth and mantle piece surround. Other feature include TV point, phone point and coving.
Kitchen/Diner
4.80m x 3.20m (15' 9" x 10' 6") approximately,
Fitted with a comprehensive range of cherry wood style units to wall and base with brushed steel furniture and laminated work surfaces over which incorporates a x4 ring halogen hob and stainless steel sink with mixer tap. Other benefits include a split level oven , filter hood , tiled splash backs, vinyl flooring, double aspect windows, spot lighting, space for dining table, plumbing for appliances and rear door.
Bedroom One (front)
4.66m x 4.02m (15' 3" x 13' 2") approximately,
Into a bay window, a superb double bedroom with TV point and coving.
Bedroom Two (rear)
4.62m x 3.43m (15' 2" x 11' 3") approximately,
Another super double bedroom with oversized window
Bathroom
Fitted with an oversized, wet room style shower unit and shower, pedestal hand basin, low level toilet , wall tiling with decorative border, wall mounted mirror, spot lighting, shaving light , extractor, side window and coving.
Externally
To the front is a paved, low maintenance area and entrance to house and side gate to rear.
To the rear of the property is a large, predominantly west facing paved patio garden with raised flower bed and gate to rear lane. The rear patio is a secluded space ideal for enjoying summer sunshine.

