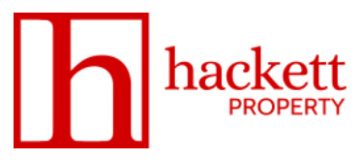Grange Crescent, Sunderland
Property Features
- INVESTMENT OPPORTUNITY
- Tenure - Freehold, Council Tax Band A
Property Location
Property Summary
INVESTMENT OPPORTUNITY.
An excellent converted Victorian terrace situated within only minutes walk of Park Lane metro and bus station, the main University campus is also only 5 minutes walk away and the city centre a similar distance.
Comprising four superbly converted apartments, all presently occupied and with the freehold included.
The apartments include a large two bedroom on lower ground floor, a one bedroom on raised ground, a two bedroom on first floor and another two bedroom on top floor. Access to all floor is gained via a communal staircase while the lower ground floor apartment has its own private entrance.
To the rear is a large yard with sensor operated roller shutter gate allowing for the parking of a number of cars.
All of the apartments are tastefully finished and in excellent cosmetic condition with much use of oak floorings, attractive tiling, high quality kitchen and bathroom fittings and spot lighting in most areas.
Modern features include: gas central heating to combination boilers, kitchen appliances, showers and intercom.
Each apartment is compliant and in line with present legislation.
The property represents a great opportunity for investors wishing an acquire an up and running investment vehicle with potential for return growth.
Full Details
Agents Note
As seen below the current rent levels in some of the apartments are historic and it would be expected that these could be increased.
Apartment A
£555 PCM – periodic tenancy started 23/08/2012
Private entrance.
From lower ground floor.
Entrance hall:
With good storage and into:
Open plan living room and kitchen:
Living area (Rear) 5.04m x 3.71m approximately
With good storage and open to:
Kitchen area 1.9m x 3.11m approximately
Fitted with a comprehensive range of high gloss modern units with appliances included, rear access door.
Bedroom one (Front) 4.38m x 2.87m approximately
A super double bedroom.
Bedroom two (Front) 3.11m x 3.08m approximately
A good double bedroom.
Bathroom and toilet:
Including a toilet, sink and bath with mains shower and screen with tiled floor, walls and extractor.
Apartment B
£480 PCM – periodic tenancy started 01/10/2010
Raised ground floor
ENTRANCE HALL
Accessing the main accommodation
OPEN PLAN LIVING ROOM AND KITCHEN 5.25m x 4.52m approximately
Kitchen area: fitted with a range of oak units to wall and base including appliances.
Living area: with two west facing large windows maximising natural light, ideal for lounge and dining.
Bedroom one 4.25m x 3.04m approximately
An excellent double bedroom.
Bathroom and toilet:
Fitted with a toilet, sink and bath, also including an extractor and range of other useful fittings.
Apartment C
£650 PCM - 12 month tenancy started 12/03/2024
Entrance hall:
Accessing the main accommodation.
Open plan living room and kitchen 5.25m x 4.61m approximately
Living area:
With attractive first floor views and with two west facing large windows maximising natural light, ideal for lounge and dining.
Kitchen area:
Fitted with a range of oak units to wall and base including appliances.
Bedroom one (Rear) 4.29m x 3.43m approximately
An excellent double bedroom.
En-suite
Shower and extractor.
Bedroom two (Front) 3.25m x 2.37m approximately
A double bedroom.
Bathroom and toilet:
Fitted with an toilet, sink and bath, with tiling and extractor.
Apartment D
£480 PCM – periodic tenancy started 22/05/2023
Entrance Hall:
Accessing the accommodation on third/top floor.
Open plan living room and kitchen 3.96m x 6.05m approximately
Living area:
Into a dormer window and partly restricted head-height, exposed ceiling beams add character while still providing good space for lounge and dining.
Kitchen area:
Fitted with a good range of light oak units to wall and base with appliances.
Bedroom one (Front) 3.65m x 3.15m approximately
Into dormer window with partially restricted head-height, still a well pre-portioned double bedroom.
En-suite
With bath and sink also with extraction.
Bedroom two (Rear) 4.57m x 3.08m approximately
Into dormer window with partially restricted head-height, still a good double bedroom.
Bathroom and toilet:
With toilet, sink and shower. Extractor, rear window and tiling also included.
Communal Yard
Located to the rear providing good space for the parking of multiple cars and the area where the bins are kept.























