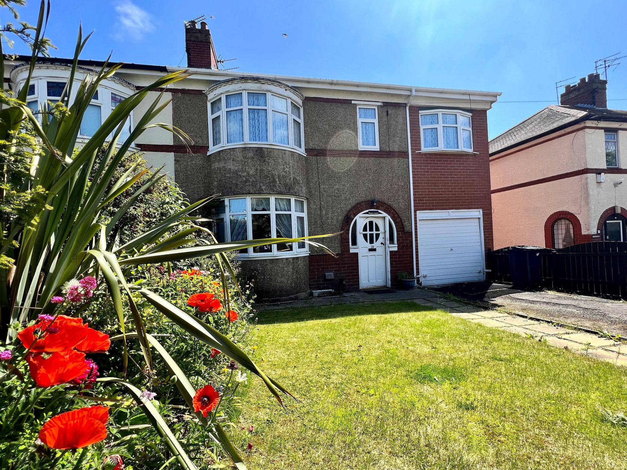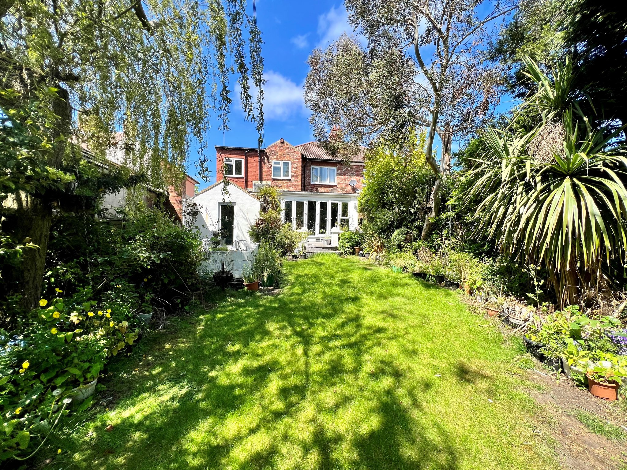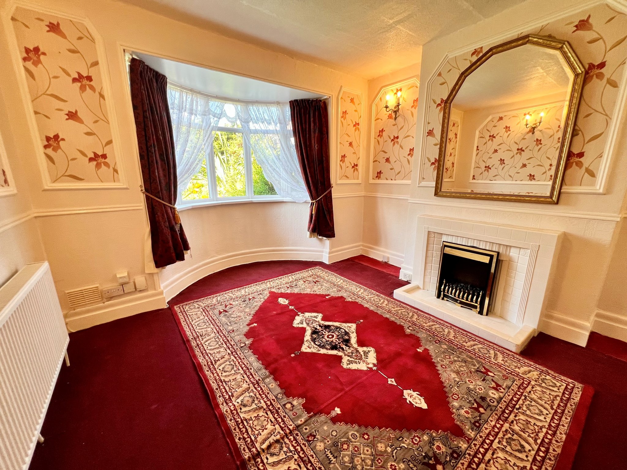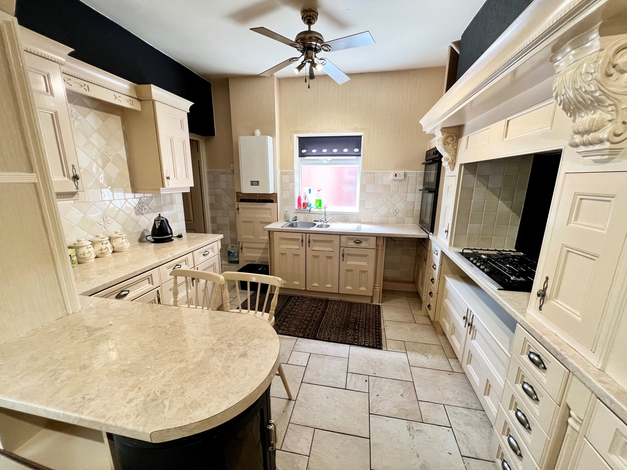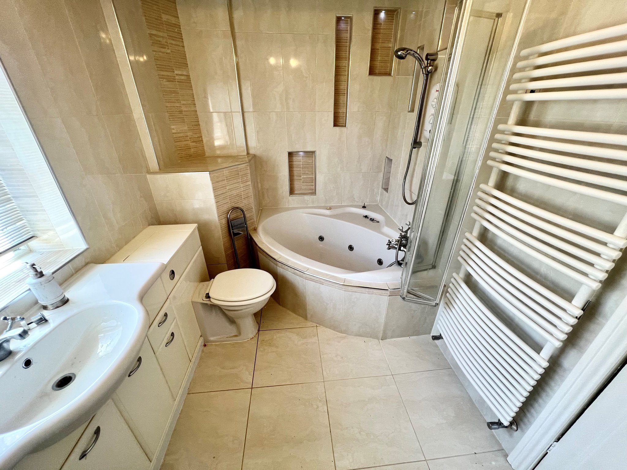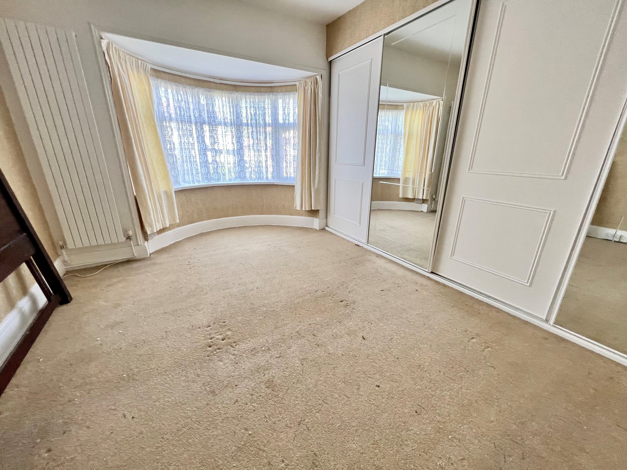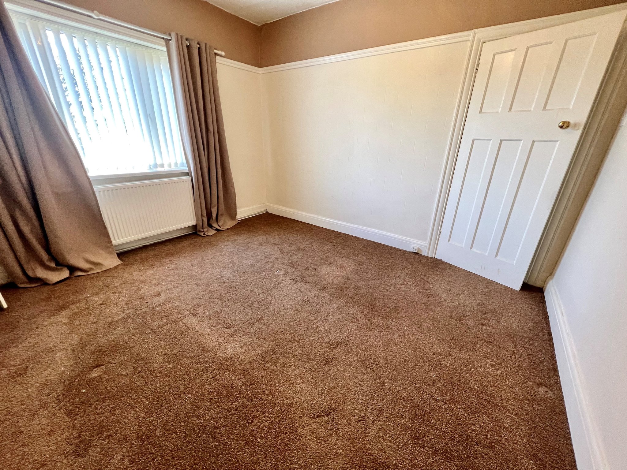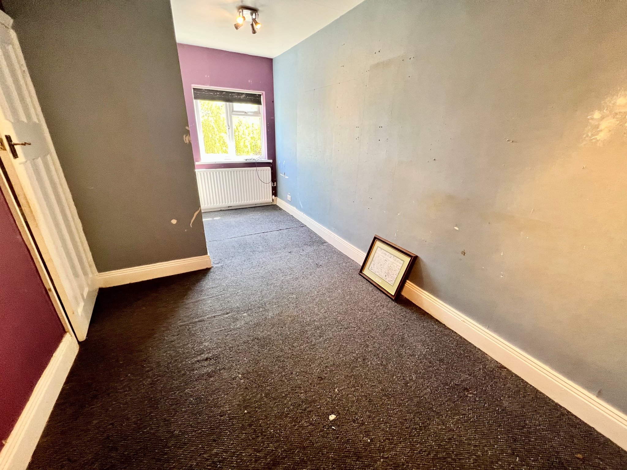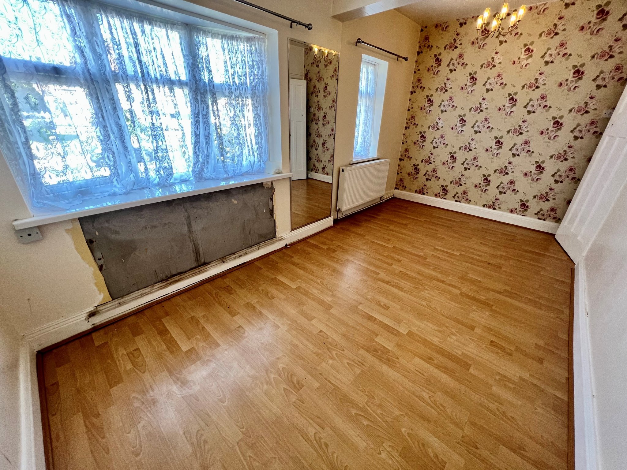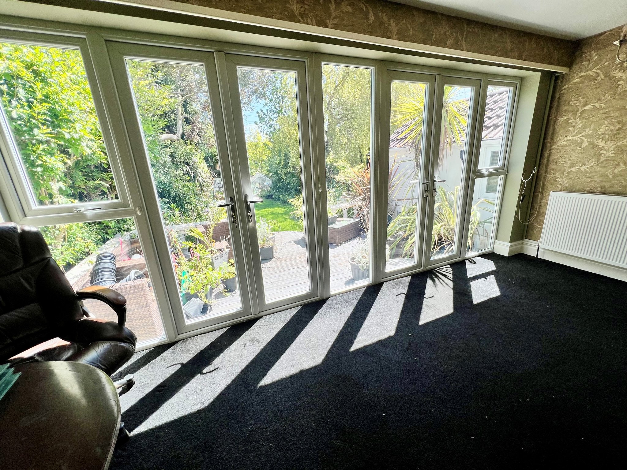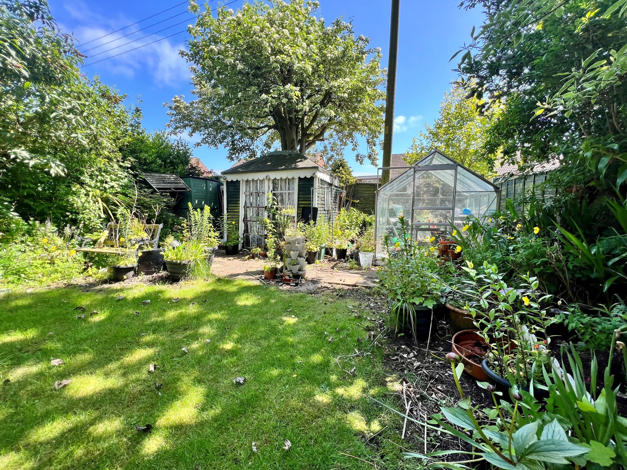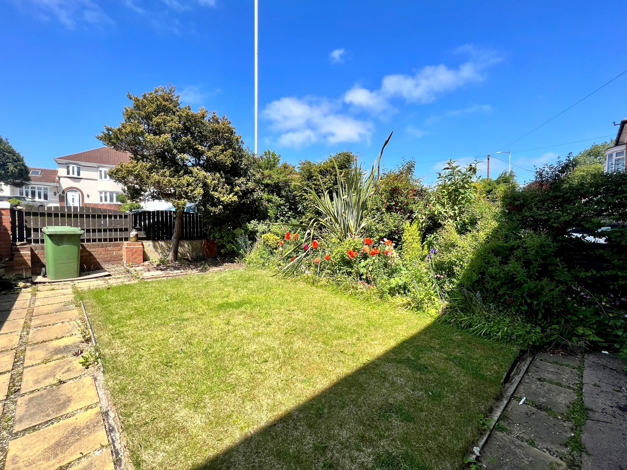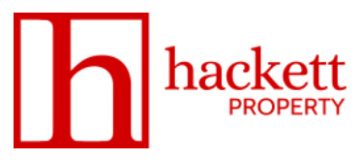Cairnside, Sunderland
Property Features
- SUBSTANTIAL FAMILY HOME
- Chain Free, Sold As Seen
- Tenure - Freehold, Council Tax Band D
Property Location
Property Summary
A substantial and extended semi-detached family house located on a superb garden site within prestigious East Herrington.
Benefiting accommodation over two floors the house has both excellent reception space and four good bedrooms.
Modern features include a gas central heating system and double glazing.
The property is decoratively tired and it is expected that the eventual buyers will cosmetically update and refurbish the house.
A rare opportunity to the market and therefore viewing is strongly recommended.
Full Details
Property Information
Tenure - Freehold
Council Tax Band D
All services/appliances have not and will not be tested
Entrance
Timber door into:
Reception Hallway
Accessing ground and first floor accommodation.
Sitting room
4.52m x 3.80m (14' 10" x 12' 6") approximately
Into a bay window with two side lights and tiled fireplace. Also with phone and cable TV points.
Dining/Sun Room
5.19m to 3.43m (17' 0" to 11' 3") x 7.34m to 2.18m (24' 1" to 7' 2") (L-Shaped) approximately
A large room with full width windows and glazed patio doors overlooking the rear gardens. An ideal space for formal dining and garden room use. With two wall mounted lights, storage cupboard and electric fire.
Breakfast Kitchen
4.78m x 3.34m (15' 8" x 10' 11") approximately
Fitted with a comprehensive range of units to wall and base with laminate work surfaces over, including a breakfast bar, sink and five ring electric hob with hood over. Other benefits include part wall tiling , floor tiling, split level oven and grill, side window and door into a rear lobby .
Utility
Accessed via the rear lobby with further fitted units and plumbing for appliances. A UPVC rear door leads to the rear gardens.
Separate Toilet
With low level toilet and sink with vanity storage. Other features include floor tiling and a side window.
First Floor Landing
Leading to first floor accommodation.
Bedroom One (Front)
4.67m x 3.10m (15' 4" x 10' 2") approximately
Into a bay window, an excellent double bedroom with fitted wardrobes.
Bedroom Two (Front)
4.91m x 2.61m (16' 1" x 8' 7") approximately
Into a bay window, an excellent double bedroom with secondary window and laminate flooring.
Bedroom Three (Rear)
3.78m x 3.41m (12' 5" x 11' 2") approximately
An excellent double bedroom with fitted wardrobes.
Bedroom Four (Rear)
5.41m x 2.54m (17' 9" x 8' 4") approximately
An excellent double bedroom with fitted wardrobes.
Bathroom & Toilet
Fitted with a corner air bath with shower and screen over. Other benefits include floor and wall tiling, vanity hand basin and ladder radiator.
Garage
Integrated to the house a well proportioned single garage.
Gardens
To the front of the house is an attractive lawn with mature borders and single driveway.
To the rear of the property and large mature lawned gardens with super sitting areas and greenhouse to rear. A lovely space for the family enjoyment of summer sunshine.

