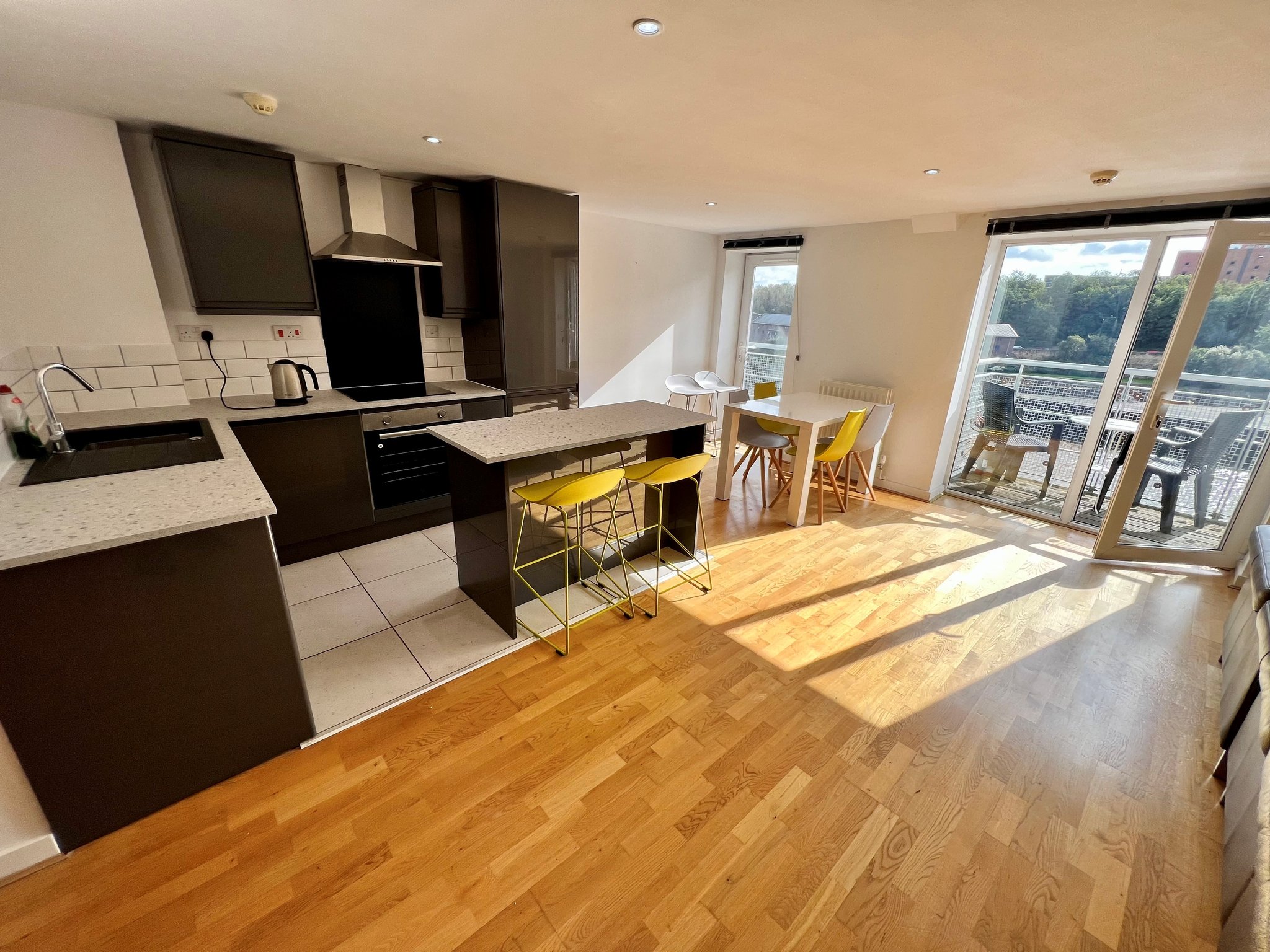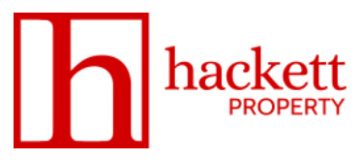Bonners Raff, Sunderland
Property Features
- STUNNING DUPLEX APARTMENT
- Amazing Views
- Council Tax Band E, Tenure - Leasehold
Property Location
Property Summary
A stunning two bedroom, duplex luxury apartment lying on the southern banks of the river Wear and offering magnificently sunny riverside views of Sunderland city centre and adjacent river Wear.
Internally the apartment is immaculate throughout and is configured over third and fourth floors. The living space is reversed with bedrooms on third floor and living space on fourth taking full advantage of the views. A well-proportioned balcony off the living room is ideal for sitting in the sunshine and is perfect for enjoying the view and warm summer weather.
Modern features include electric radiator central heating, lift access, integrated kitchen appliances, intercom, WiFi and shower.
Parking is onsite and one allocated space is available in a covered garage.
A truly stylish, modern apartment perfect for those wanting a luxury home.
Full Details
Property Information
Tenure - Leasehold
Lease - 125 years from 1st Jan 2003.
Service charge - £2872.78 per annum - paid monthly.
Ground rent - £200 per annum
Please note these are the most recent figures we have & are subject to change. These charges are correct to the best of our knowledge.
Prospective purchasers should clarify this information with their solicitor prior to exchange of contracts.
Council Tax Band E
Accommodation
Lift access to third floor and private entrance:
Reception Hallway
With spiral stairs to fourth floor living space and cloak storage, the flooring is light oak.
Bedroom One
4.21m x 3.86m (13' 10" x 12' 8") approximately
An excellent double bedroom with Juliet balcony and direct access to:
En-suite & Toilet
With a separate shower unit including a rainforest shower fitting, also featuring a hand basin, toilet, vinyl floor and wall panelling, extractor and heated towel rail.
Bedroom Two
4.21m x 3.67m (13' 10" x 12' 0") approximately
An excellent double bedroom.
Bathroom & Toilet
Benefitting a white bath, sink and toilet while also featuring a shaving socket, toiletry storage, heated towel rail, vinyl floor, tiled splash backs and extractor.
Fourth Floor Accommodation
Accessed via the spiral staircase.
Open Plan Living Space
9.45m x 6.15m (31' 0" x 20' 2") approximately
Living area:
With light oak flooring, double glass doors to balcony, spot lighting and space for lounge, study and dining.
Kitchen area:
With a high gloss dark grey range of contemporary units to wall and base with a central island and breakfast bench.
Features include a four ring halogen hob and oven, larder fridge freezer, sink, laminate work bench’s, tiled splash backs, tiled flooring and filter hood.
Laundry Room
With washing machine, coat hangers and shelving.
Separate Toilet
With toilet, sink, mirror, extractor, vinyl floor and mirror.
Balcony
Overlooking the southerly riverside elevations perfect for a table a two chairs.
Parking
Accessed via sensor operated gates with one allocated space and on site.













