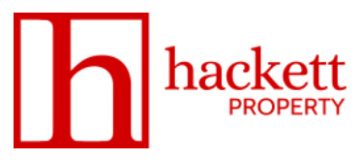Ashmore Street, Sunderland
Property Features
- SPACIOUS FAMILY HOUSE
- Council Tax Band B, Tenure - Freehold
- Desirable residential location
Property Location
Property Summary
A spacious four bedroom mid terraced family house located on a very desirable residential street in Thornhill. Internally the house features recently fitted kitchen and shower room / toilets and a wealth of tastefully restored period features.
The accommodation briefly comprises, ground floor: lobby, reception hall, sitting room, dining room, fitted kitchen and utility. First floor comprises: four bedrooms, a large landing area and a shower room and toilet.
Externally there is a yard to rear.
Modern features include a gas central heating system from a combination boiler, halogen hob and oven and dishwasher.
Full Details
Property Information
Tenure - Freehold
Council Tax Band B
Entrance
Timber panel entrance door into:
Lobby
With secondary door and feature stained glass window into:
Reception Hallway
With stripped and polished floor boards, period balustrade and newel post, under stairs storage and phone point.
Sitting Room (Front)
5.25m x 4.36m (17' 3" x 14' 4") approximately
Into a bay window and as a focal point featuring a living flame gas fire, hearth and marble mantle piece. Also including stripped and polished floor boards, ornate plaster work, cable TV fitting and phone point.
Dining Room (Rear)
4.90m x 3.56m (16' 1" x 11' 8") approximately
As a focal point featuring a living flame gas fire, hearth and marble mantle piece. Also including stripped and polished floor boards, ornate plaster work and storage cupboard.
Kitchen
3.01m x 3.05m (9' 11" x 10' 0") approximately
Fitted with a modern range of units to wall and base with laminate work surfaces over incorporating a halogen hob and oven with filter over. Other benefits include a side window, vinyl flooring, pantry storage and into:
Utility
3.05m x 1.65m (10' 0" x 5' 5") approximately
Fitted with a modern range of units to base with laminate work surfaces over incorporating a stainless steel sink, other benefits include a dishwasher, vinyl flooring, rear window and rear door
First Floor Landing
With fitted wardrobes, sky light and stripped and polished floor boards.
Bedroom One (Front)
4.27m x 3.20m (14' 0" x 10' 6") approximately
A double bedroom with decorative fireplace, wardrobe, TV point and stripped and polished floor boards.
Bedroom Two (Rear)
4.88m x 3.18m (16' 0" x 10' 5") approximately
A double bedroom with decorative fireplace, wardrobe and stripped and polished floor boards.
Bedroom Three (Front)
3.12m x 2.05m (10' 3" x 6' 9") approximately
A single bedroom or excellent office with A double bedroom with stripped and polished floor boards.
Bedroom Four (Rear)
2.75m x 2.95m (9' 0" x 9' 8") approximately
An attractive bedroom with decorative fireplace.
Shower Room & Toilet
With a white sink and toilet, rainforest style shower unit, stained glass windows, chrome ladder radiator and stripped and polished floor boards.
Rear Yard
Ideal for summer barbecues and with a up and over door offering vehicle access.














