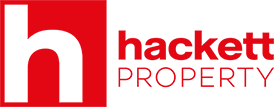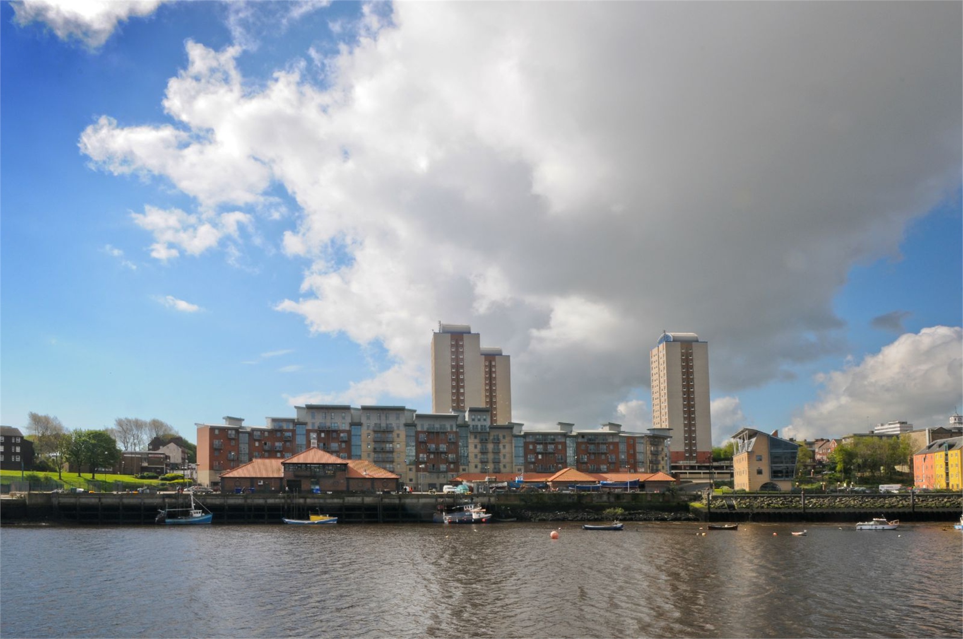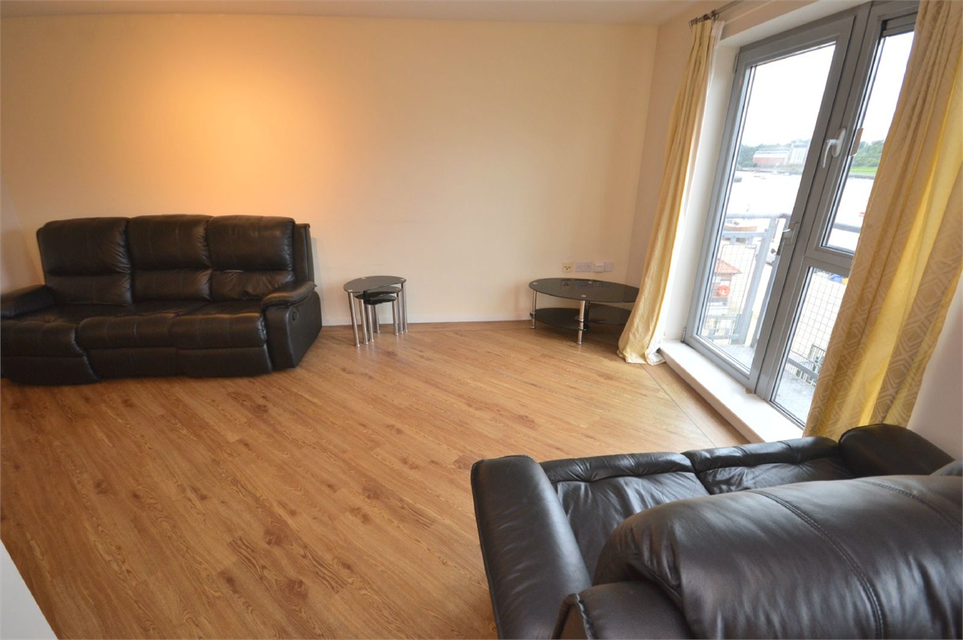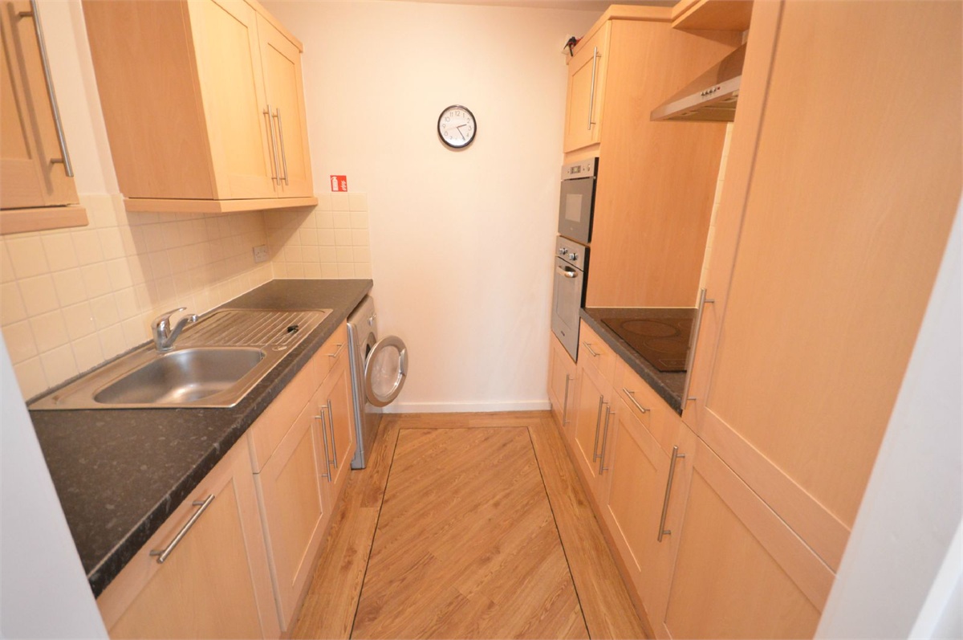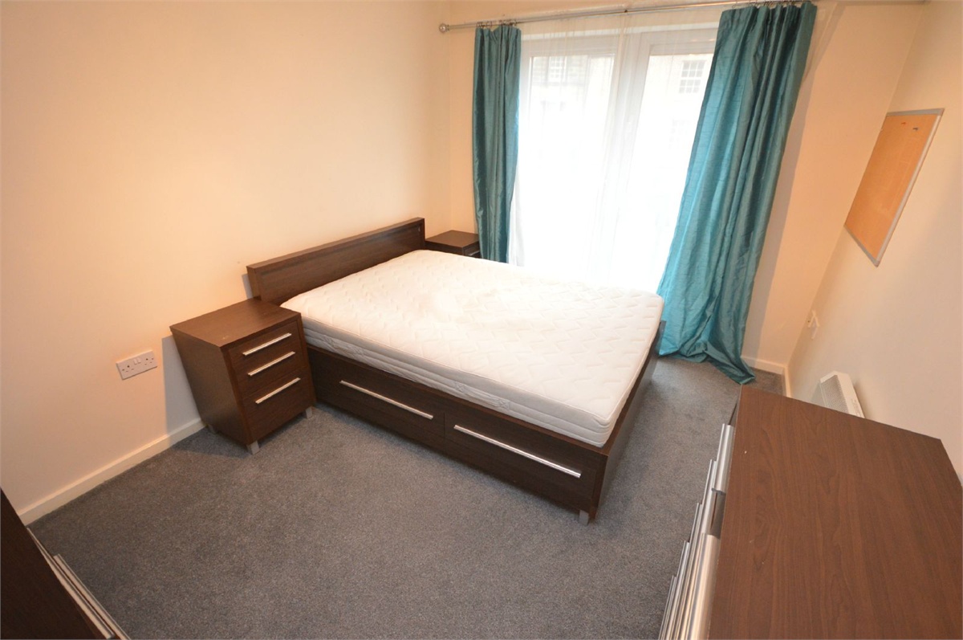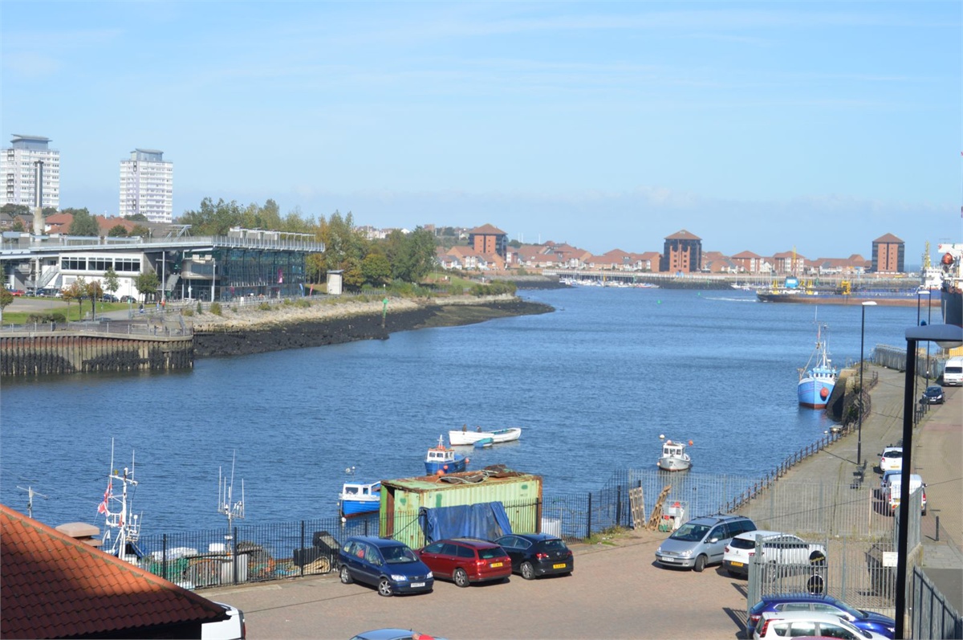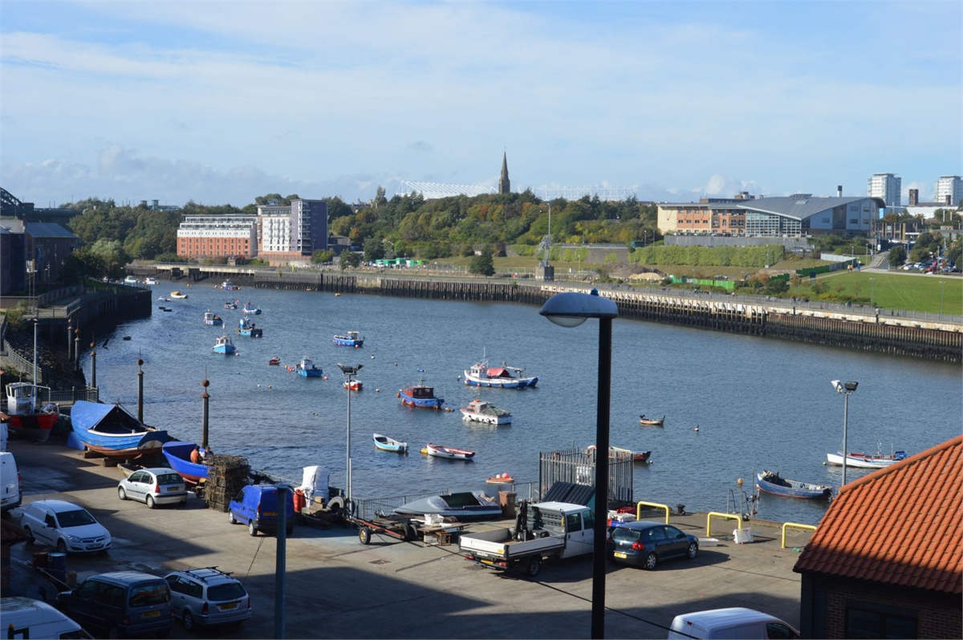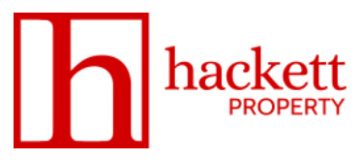River View, Sunderland
Property Features
- Two bedroom first floor apartment
- Panoramic views of the River Wear
- Currently tenanted
- Ideal investment opportunity
Property Location
Property Summary
Full Details
Property Information
Tenure - Leasehold
Lease - 125 years from 01/01/2004
Ground Rent 2022 - £239.65 per annum
Service Charge January 2022 - December 2022 - £3282.68 per annum paid monthly
Buildings Insurance 2021/2022 - £366.18 per annum
Please note these are the most recent figures we have & are subject to change. These charges are correct to the best of our knowledge.
Prospective purchasers should clarify this information with their solicitor prior to exchange of contracts.
Council Tax Band B
Communal Entrance
The accommodation comprises communal entrance accessed via security entrance phone system. Lift to first floor.
Entrance Hall
Accessing main body of the accommodation with storage cupboard and into
Living Room
5.05m (16' 7") narrowing to 2.62m x 5.44m (8' 7" x 17' 10") narrowing to 3.00m (9' 10") approximately
Enjoying panoramic views over the River Wear, offering ample space for lounge and dining purposes with satellite television access, glass paned door to balcony, telephone point, spotlighting and into
Fitted Kitchen
2.29m x 2.31m (7' 6" x 7' 7") approximately
Fitted with a beech style range of contemporary units to wall and base with brushed steel furniture and laminated roll top work surfaces over incorporating a four ring halogen hob with brushed steel extractor hood over. Other benefits include split level oven, microwave, fridge and freezer, dishwasher and washer dryer.
Bedroom One
3.78m x 2.82m (12' 5" x 9' 3") approximately
Well proportioned double bedroom with television aerial point, telephone point and glass paned door to rear balcony.
Bedroom Two
2.46m x 3.78m (8' 1" x 12' 5") approximately
Well proportioned double bedroom.
Bathroom/WC
Equipped with a white three piece suite with chrome furniture including low level WC, pedestal hand basin and panelled bath with bath shower attachment. Other benefits include part marble wall tiling, extractor fan and chrome heated towel rail.
Externally
There is a balcony to the front and a Juliet style balcony to the rear.
