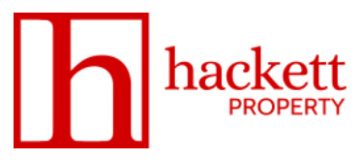West Thorp, Newcastle upon Tyne
Property Features
- TERRACED HOUSE
- Council Tax Band A, Tenure - Freehold
- Double Glazed, Electric Heating.
Property Location
Property Summary
Newly refurbished three bedroom terraced ex local authority house situated in the Newbiggen Hall Estate with green and open front aspects and internally well proportioned accommodation briefly comprising, Ground Floor: reception hallway with storage cupboard, spacious sitting room with stretch window to rear gardens, breakfasting kitchen, double bedroom one and separate toilet. First Floor comprises: two further bedrooms and bathroom. Externally, to the rear of the property there is a low maintenance garden area with storage shed. Unallocated parking is provided to the rear of the building. Modern features include, fitted kitchen, double glazing and electric night storage heating. Priced realistically.
Full Details
Property Information
Tenure - Freehold
Council Tax Band A
Ground Floor
UPVC Entrance Door
Into
Reception Hallway
Providing access to ground and first floor accommodation with cloak storage cupboard, night storage heater and leading through to:
Living Room
5.12m x 3.42m (16' 10" x 11' 3") approximately,
A highly substantial room with full length stretch windows onto the rear gardens maximising natural light, display plinths are ideal for television and decorative finishings while other benefits include, television point and night storage heater.
Kitchen
4.25m x 1.91m (13' 11" x 6' 3") approximately,
With fitted breakfast bar, excellent storage, black granite style laminated work surfaces with stainless steel drainage sink, chrome mixer tap, four ring electric hob and oven. Other benefits include, vinyl flooring, PVC rear access door, airing storage cupboard and tiled splash-backs.
Bedroom One
3.00m x 3.91m (9' 10" x 12' 10") approximately,
highly
Double bedroom with nigh storage heater and television aerial point.
Separate WC
With low level WC, wall tiling, floor tiling and front window.
First Floor
Landing
Providing access to first floor accommodation with night storage heater.
Bathroom Two
3.01m x 1.90m (9' 11" x 6' 3") approximately,
Overlooking front aspects.
Bedroom Three
3.00m x 1.93m (9' 10" x 6' 4") approximately,
Overlooking rear aspects.
Bathroom/WC
Fitted with a white panel bath with electric shower over and shower curtain, hand basin & toilet. Other benefits include vinyl flooring, laminate wall panelling and window.
Externally
To the front of the property there is an open grassed area ideal for children and to the rear of the proper there is a low maintenance graveled garden with borders and timber shed.









