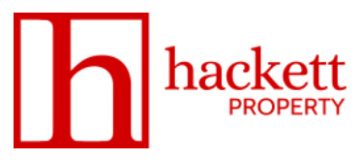Eldon Street, Sunderland
Property Features
- MID TERRACED COTTAGE
- Council Tax Band A, Tenure - Freehold
- Requires Renovation
Property Location
Property Summary
BEST & FINAL OFFERS TO BE RECEIVED IN WRITING BY 12PM TUESDAY 6TH AUGUST 2024
A mid-terraced, two bedroom, two reception single storey cottage located on a popular residential street which runs at a tangent from Chester Road and its wide array of amenities.
While the city centre is easily accessed the nearby Royal Hospital is also close by.
Internally the property needs renovation and decorative refurbishment. Modern features include part double glazing and gas central heating to radiators.
The property would make both an excellent home or super buy to let investment.
The property is available with vacant possession.
Full Details
Property Information
Tenure - Freehold
Council Tax Band A
Accommodation
Hallway
Accessing the accommodation with lobby, secondary door and loft access.
Sitting Room (Front)
4.79m x 3.80m (15' 9" x 12' 6") approximately
Into a bay window maximising natural light, as a focal point the room features a decorative mantle piece with hearth and electric fire insert.
Cable TV and phone points are fitted. An open arch leads through to:
Dining Room/Reception Two (Rear)
3.81m x 3.30m (12' 6" x 10' 10") approximately
Overlooking the rear and with door into the kitchen.
Kitchen
3.28m x 2.19m (10' 9" x 7' 2") approximately
Fitted with a range of units, with plumbing for appliances, also including a side window and rear access door. Door to bathroom.
Bathroom & Toilet
2.83m x 2.18m (9' 3" x 7' 2") approximately
Of good size with side windows, toilet , sink and bath.
Bedroom One (Rear)
3.91m x 3.27m (12' 10" x 10' 9") approximately
A well proportioned double bedroom.
Bedroom Two (Front)
3.87m x 2.12m (12' 8" x 6' 11") approximately
A double bedroom.
Externally
There is a small town garden to the front and predominantly west facing yard to the rear










