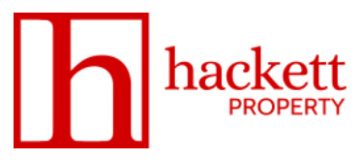Irene Avenue, Sunderland
Property Features
- Desirable residential location
- 2 bedroom bungalow
- Freehold
Property Location
Property Summary
Located on a residential cul-de-sac this two bedroom, semi-detached bungalow sits on an attractive garden site.
The house itself is cosmetically dated throughout and it would be the expectation that the eventual buyer will carry out a significant refurbishment.
Modern features include UPVC double glazing and gas central heating from a combination boiler.
The accommodation briefly comprises: entrance hall , sitting room, kitchen /diner, two bedrooms and bathroom with toilet. Externally there is access to a single garage and gardens to front and rear.
A rarity to the market and offering great potential.
Tenure Freehold, Council Tax Band B.
EPC Rating - Awaiting Upload 18 08 2023
Full Details
Accommodation:
UPVC side entrance door into:
Reception hallway:
Accessing the accommodation with loft access.
Sitting room (front):
4.45m x 3.10m (14' 7" x 10' 2")
Into a large picture window maximising natural light and predominantly south facing, a spacious living room. Features include gas supply, phone point and TV point.
Kitchen / Diner:
(13' 11" x 8' 8") 4.25m x 2.63m
Fitted with range of timber units to wall and base with laminate work surfaces over other benefits include a sink, plumbing for appliances, diner area, tiling to part ,split level oven and electric hob. A door provides external access to the driveway while double aspect windows offer good natural light.
Bedroom one (rear):
(13' 5" x 8' 0") 4.10m x 2.45m
Overlooking the rear gardens a well proportioned double bedroom with fitted storage.
Bedroom two (front):
(7' 3" x 7' 7") 2.22m x 2.31m
A larger single bedroom with fitted desk and storage.
Bathroom and toilet:
Fitted with a coloured toilet, sink and bath with plumbing for an electric shower. The walls are tiled and there is a side window.
Garage:
Located to the end of the driveway and offering space for one car and extra storage. Access is gained via an up and over door.
Externally:
There are gardens to both front and rear while a driveway leads past the side of the house to the garage.



